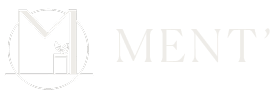Zaha Hadid’s Loft + Studio
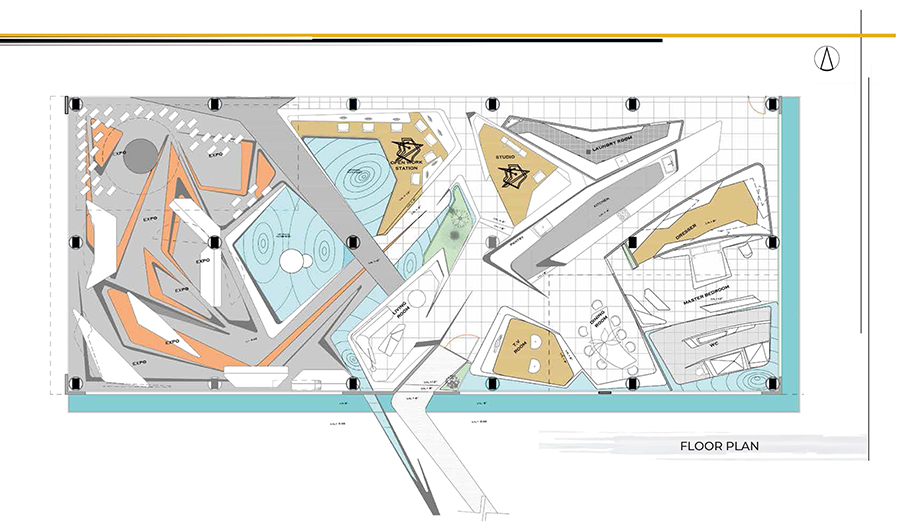
A Tribute to Bold Imagination
This project is one of my personal favorites because it allowed me to push boundaries and think freely. Inspired by the brilliant Zaha Hadid, the British-Iraqi architect celebrated for her groundbreaking forms and fearless creativity, I immersed myself in her world of organic shapes, light materials, and out-of-the-box thinking.
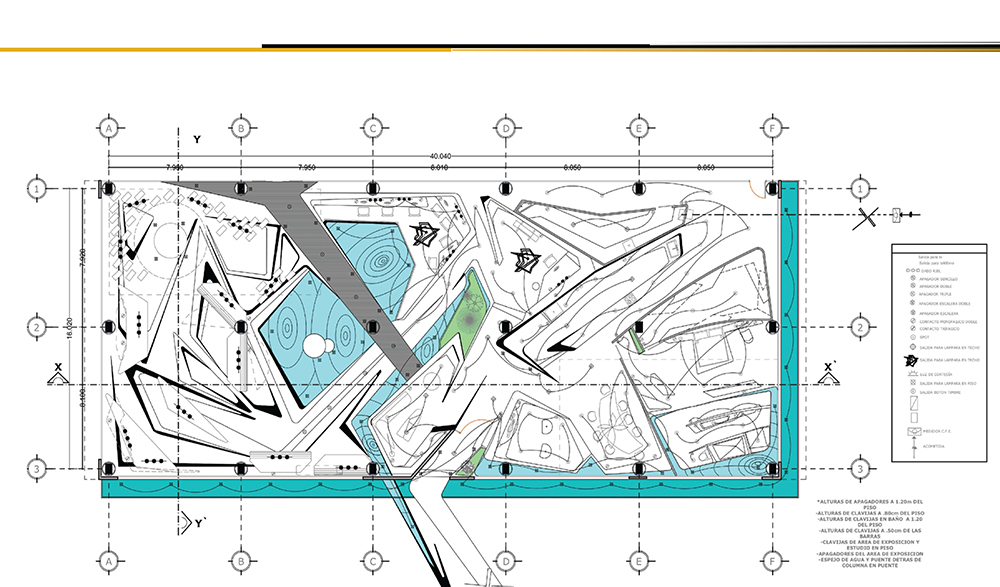
The Inspiration
When I first revisited Hadid’s work, I was mesmerized by the way she transformed architecture into sculpture—spaces that flow like rivers and facades that feel alive. Her innovative spirit became the catalyst for this design, and from that moment, the sketches flowed with fluidity and movement.
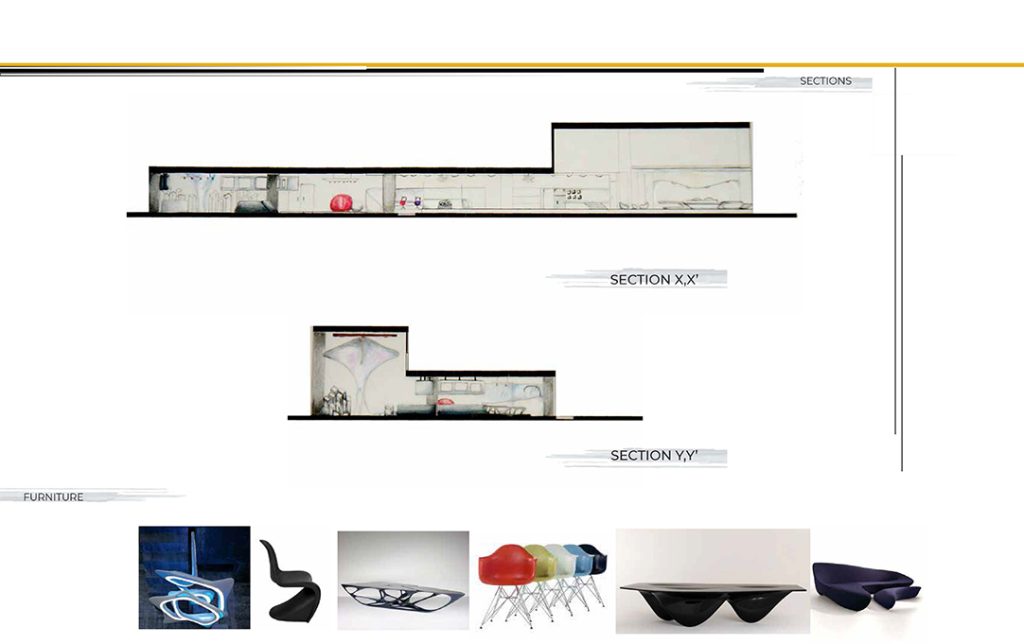
Design Approach
The project combines a studio, loft, and exhibition space, conceived as a living, breathing environment for both creativity and display. The floor plans emerged from playful doodles and explorations of organic forms, breaking away from rigid structures and embracing curves, asymmetry, and dynamic geometries.
- Furniture & Interiors – Carefully curated with organic silhouettes, vibrant colors, and sculptural presence, each piece echoes Hadid’s language of motion and boldness.
- Materials – Light, modern materials were chosen to emphasize fluidity, openness, and contrast, bringing an airy quality to the interior architecture.
- Façades – The exterior is treated as an extension of the interior’s energy, designed with rhythmic movement and expressive form.
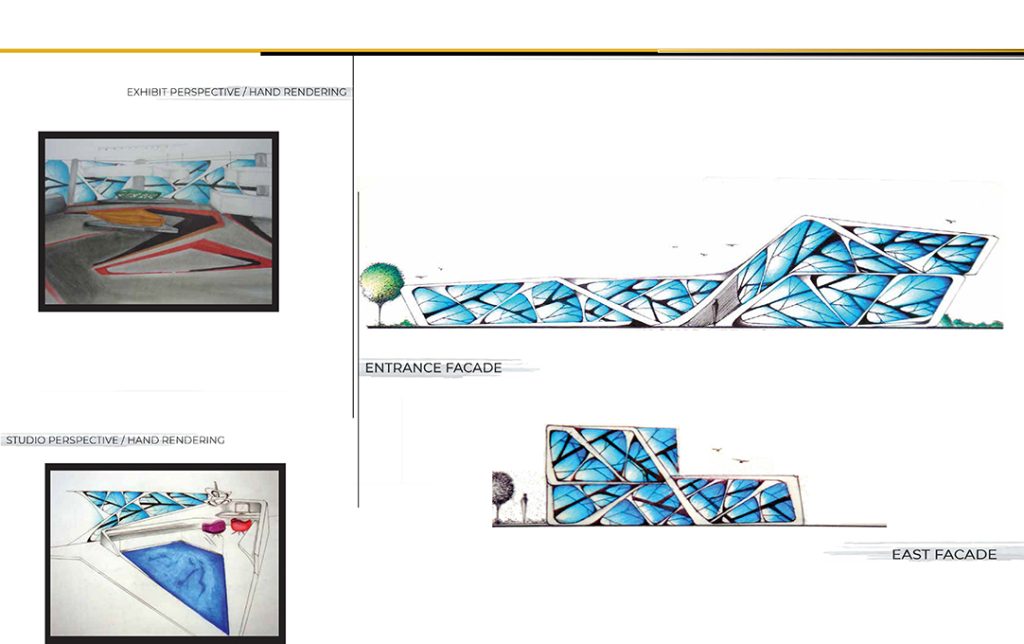
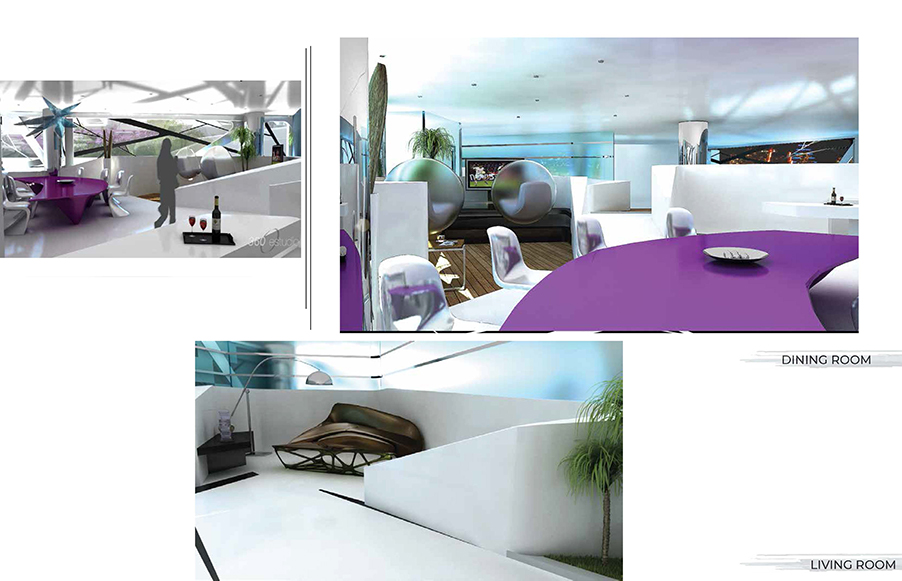
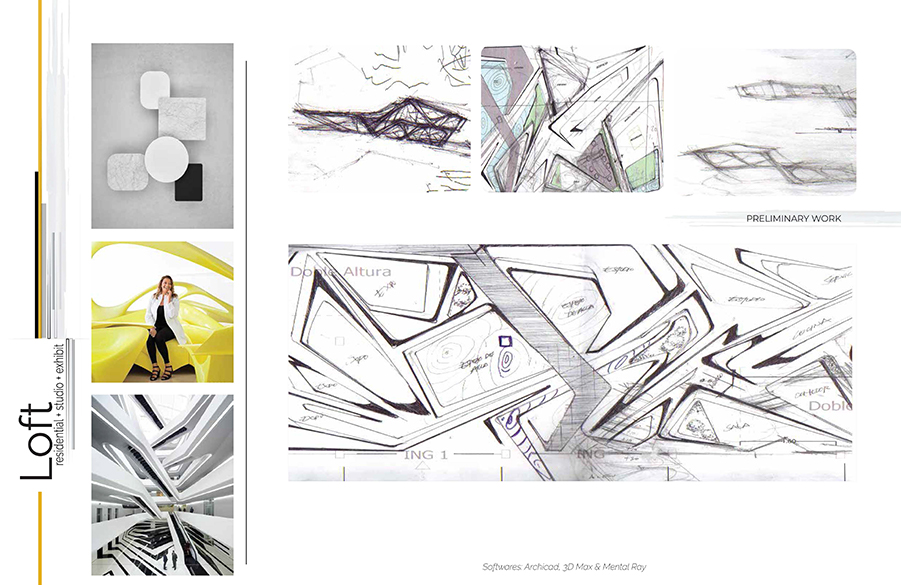
Design Approach
What excites me most about this project is its sense of scale and freedom. It is not just a studio or a loft, but also an exhibit space—a stage for art, design, and architecture to collide. Every element embodies experimentation, imagination, and celebration of creativity.
For me, this project is a reminder of how powerful inspiration can be. By channeling Zaha Hadid’s fearless vision, I created a design that is playful, daring, and alive with movement.
